Interior Design
RETAIL • RESIDENTIAL • MULTI-FAMILY • WORKSPACE INTERIORS • URBAN PLANNING
Nordstrom Interiors
Led the interior design of multiple Nordstrom full-line stores, teaming with the project architect and project manager to ensure a seamless process from schematic design through construction to store opening.
Responsibilities included:
Construction documents
Case work drawings
FF&E selections
Contractor coordination
Vendor coordination
Construction admin
Stores completed include:
Keystone (Indianapolis, IN)
Northshore (Peabody, MA)
Fashion Island (Newport Beach, CA)
Firm: Callison
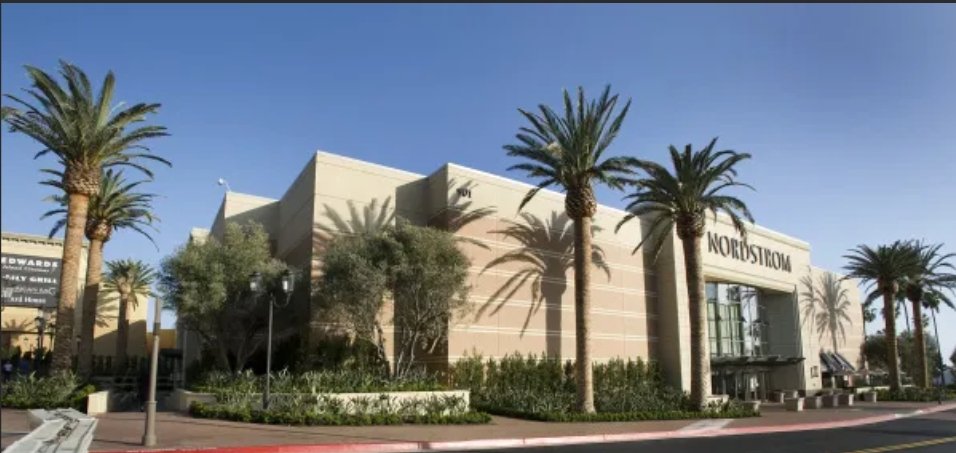

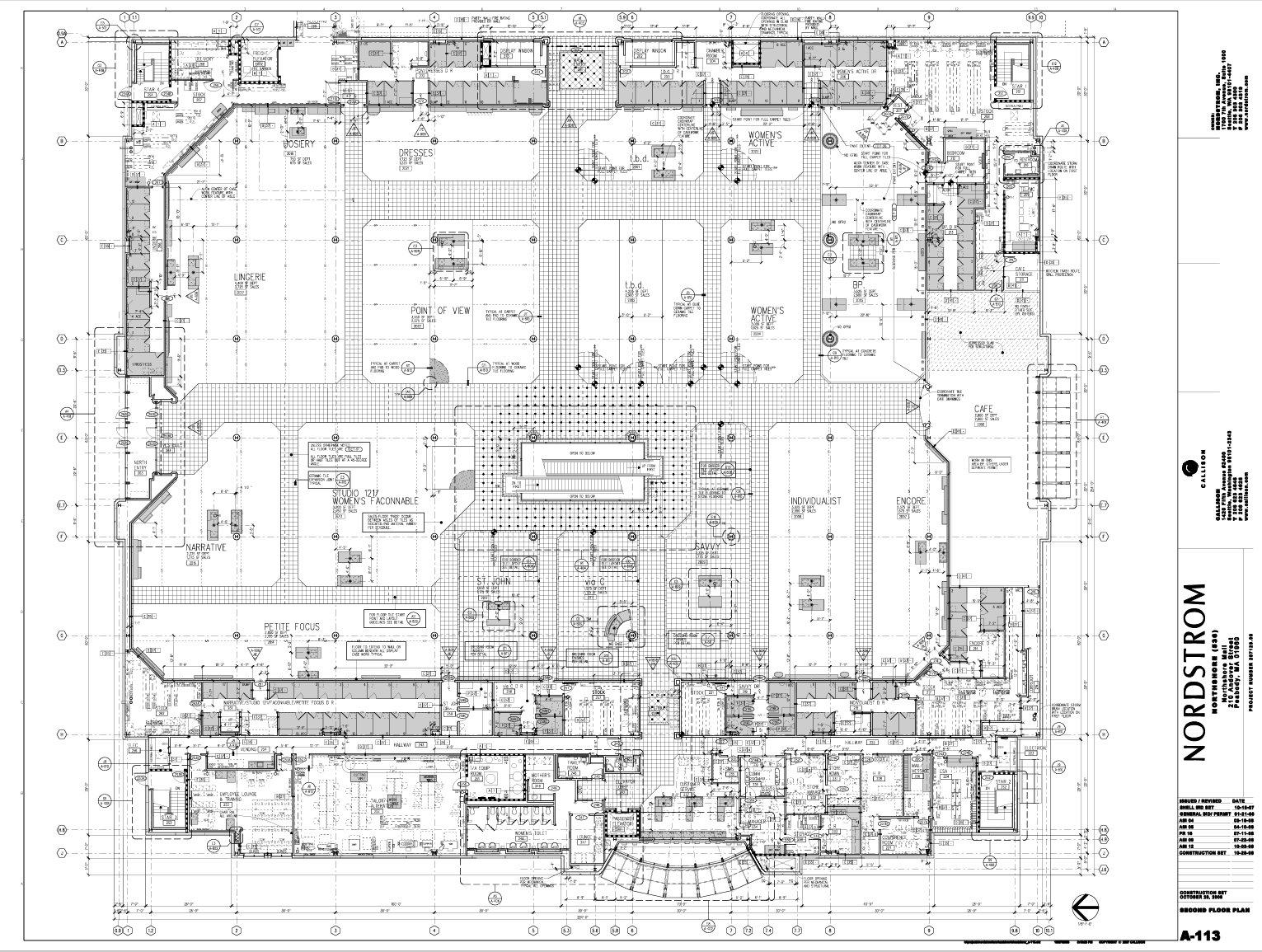

Magnolia Mid-Century
Perched near the top of Magnolia's east hill, taking full advantage of sweeping westerly views, this thoughtfully updated MCM will steal your heart. Open floorplan lives large, with abundant windows wrapping around the living space, surrounding you with light & jaw-dropping views of the Olympics, islands, and Elliott Bay. Kitchen and baths are sleek & stylish. Lower level office & family room opens to a lovely, enclosed patio. Large, level front yard. Walk to the heart of Magnolia Village.
Role: Interior Design, Interior Architecture, Landscape Design, and Project Management. Interior Staging by David Robertson Design.



















Sequoia Condos
Interior designer for multi-family condos—managing the design process from initial consultations to schematic design and space planning, construction documents, FF&E specifications, and construction oversight.
Designed model units for prospective buyers—including interiors, furnishings, décor, and overall aesthetic.
Firm: MNID & Associates
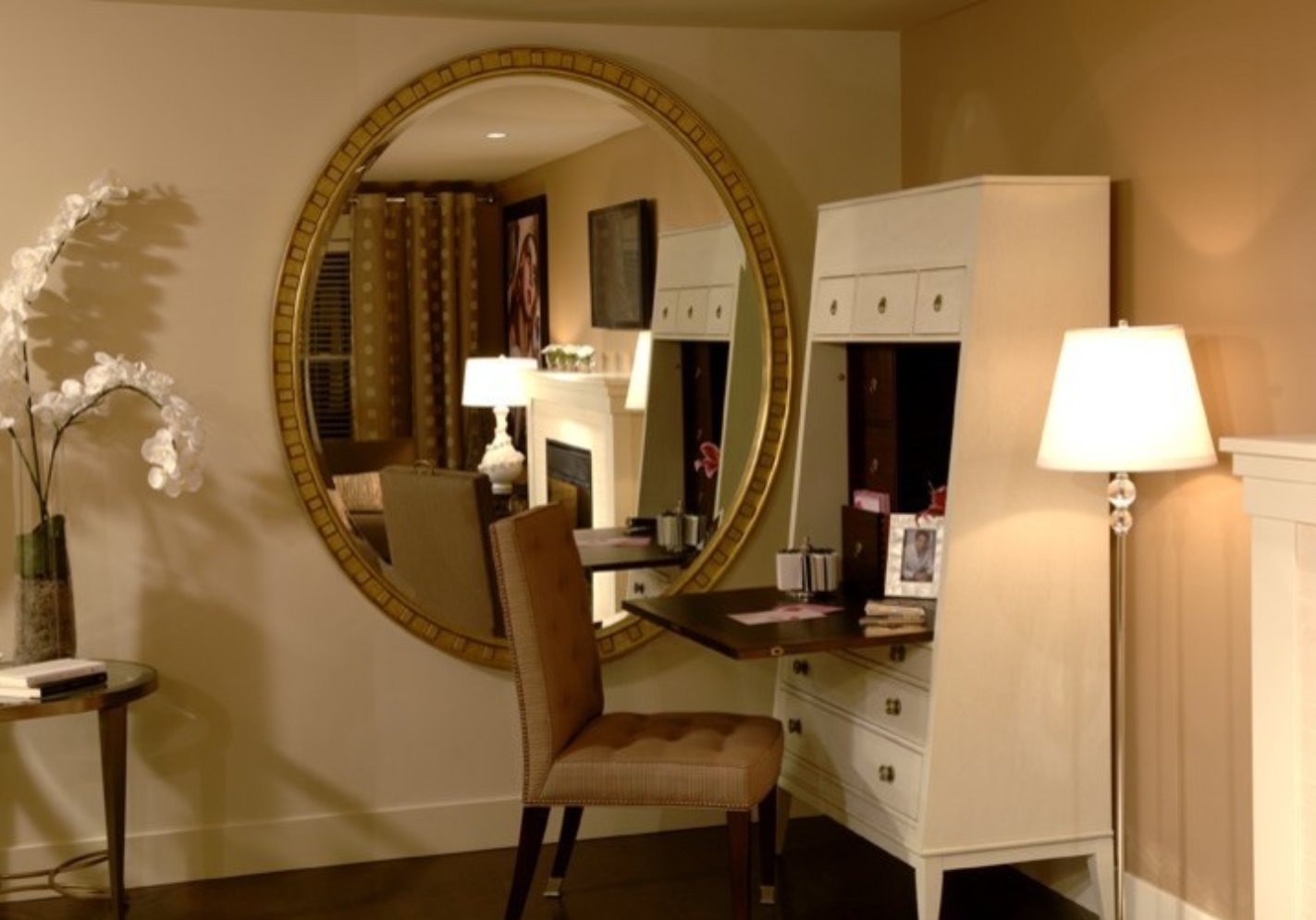
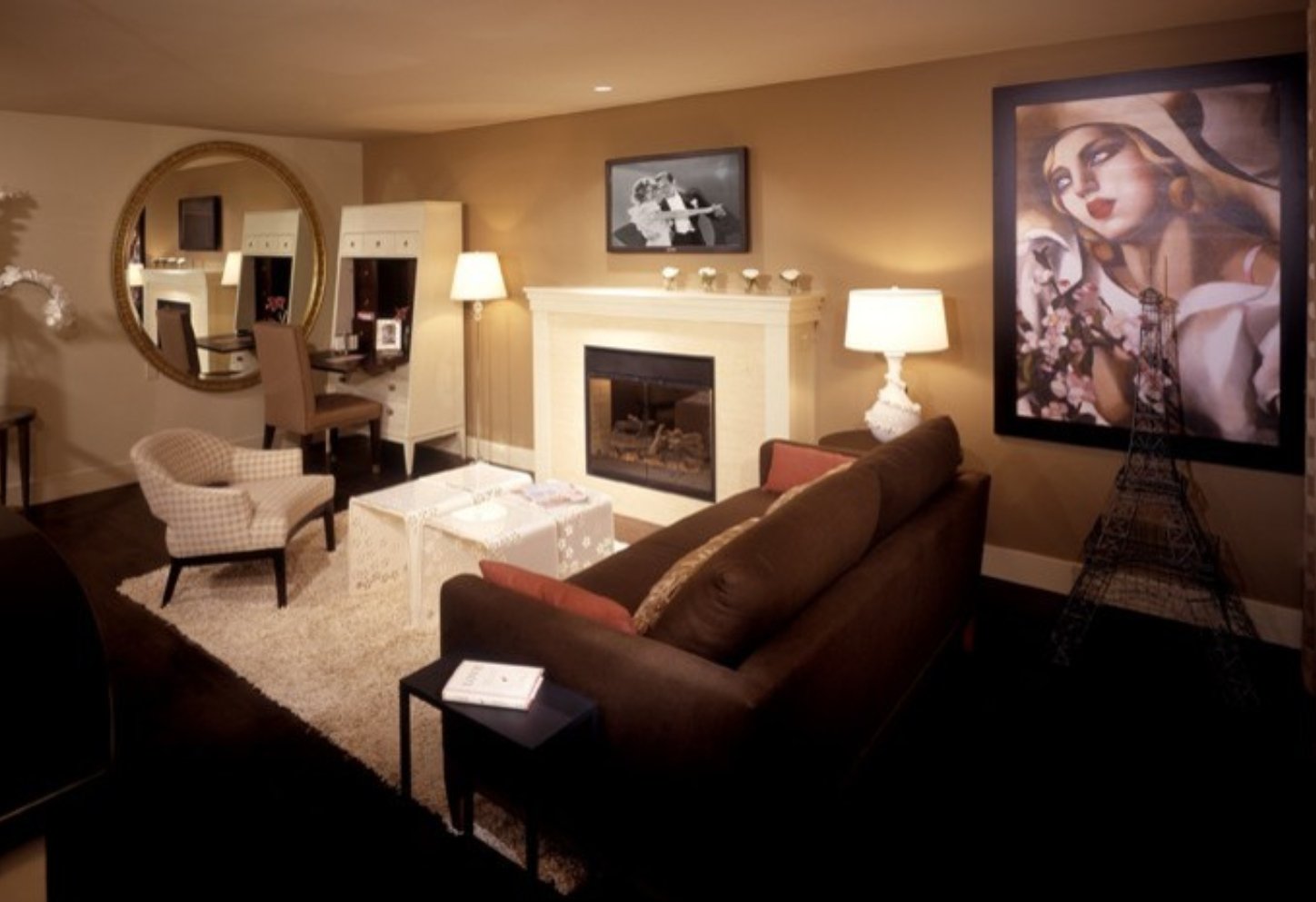
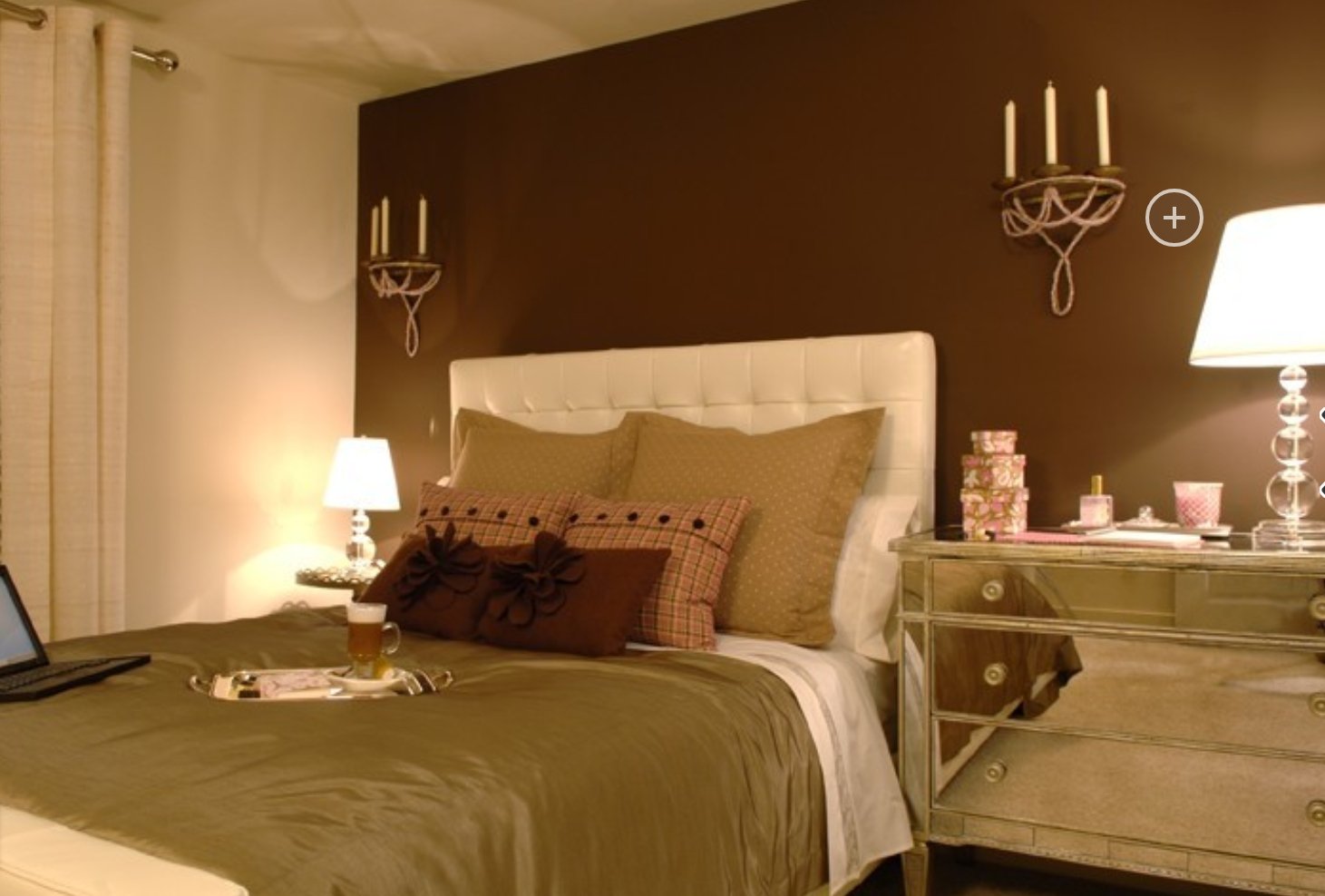
Gig Harbor Rambler
Nestled into an oversized private lot, this sweet one-level home underwent an extensive inside/out renovation. Warm hardwoods contrast beautifully with a crisp, white palette throughout. Enviable floorplan offers two sliders off the main living area to a large patio & fully-enclosed backyard; with lovely formal & informal spaces inside. Huge kitchen is open to everything, with abundant storage, counter, & seating space. Attached 2-car garage, plus oversized outdoor shed that could easily become additional finished space for a home office/art studio. Incredible livability with the fit & finish of a much more expensive home.
Role: Interior Design, Interior Architecture, Landscape Design, and Project Management. Interior Staging by Upstaging Seattle.

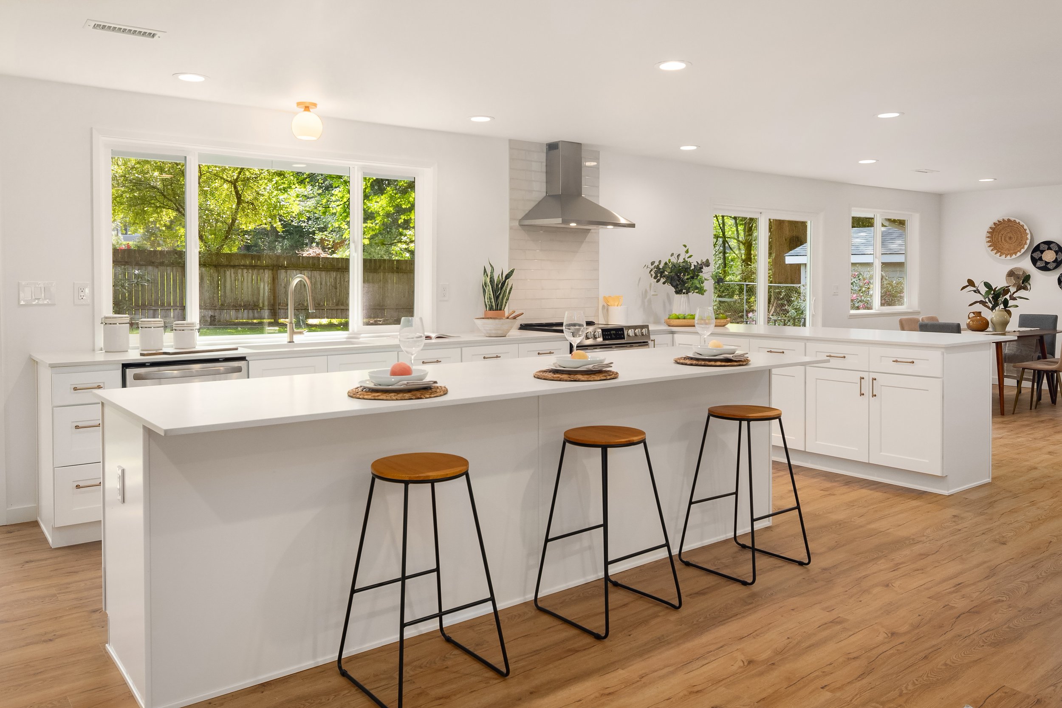





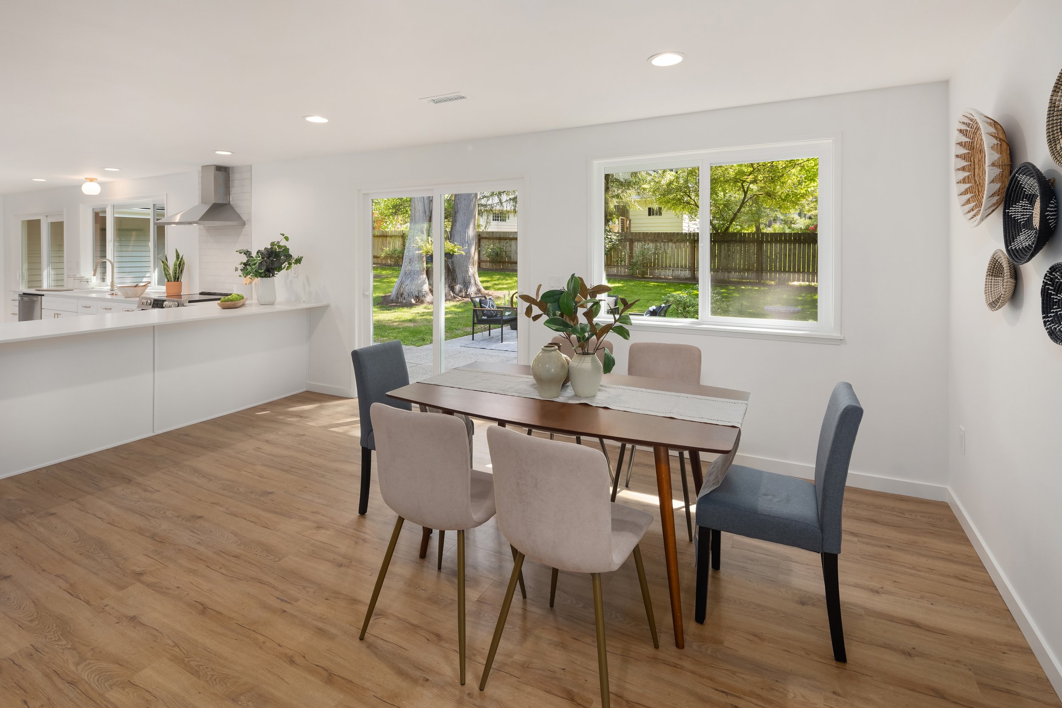

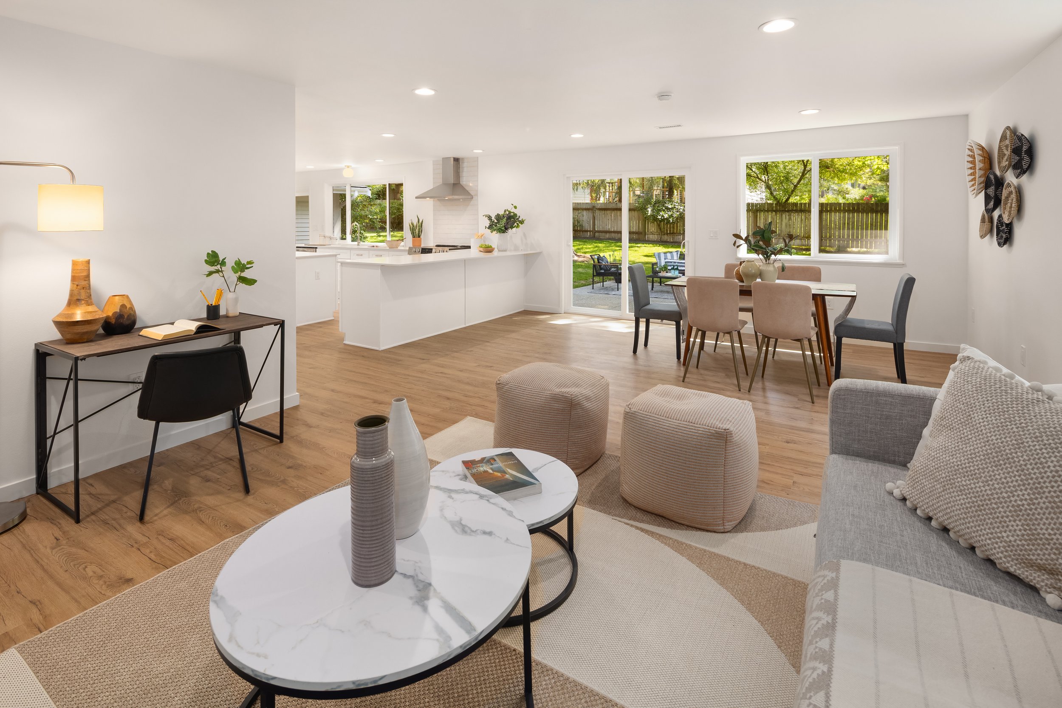


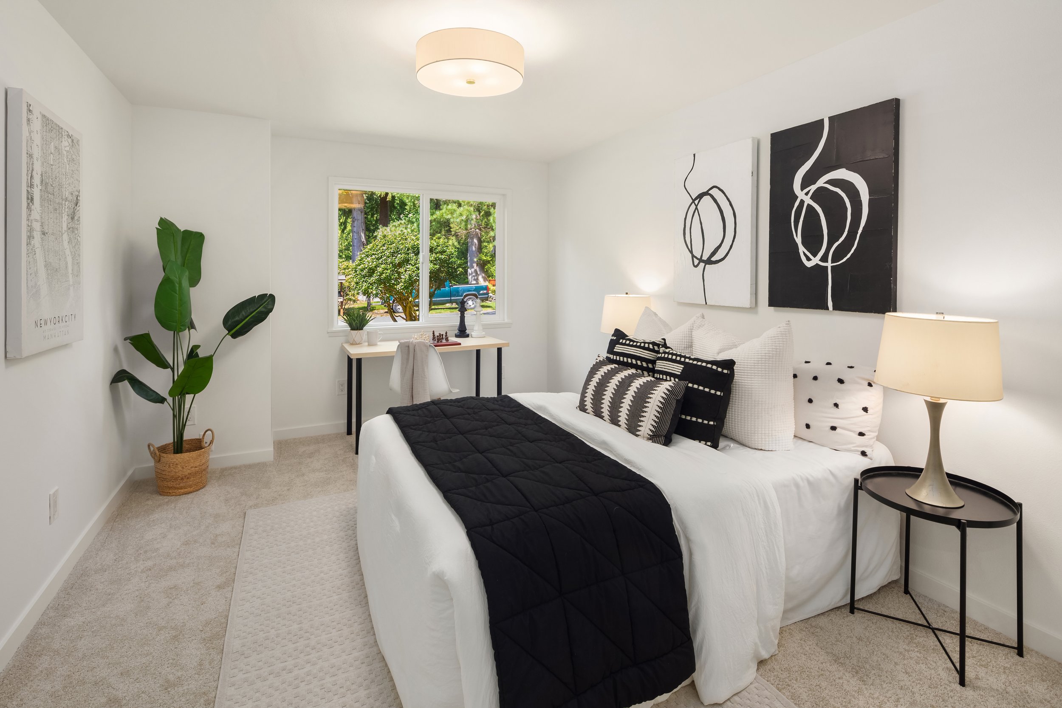


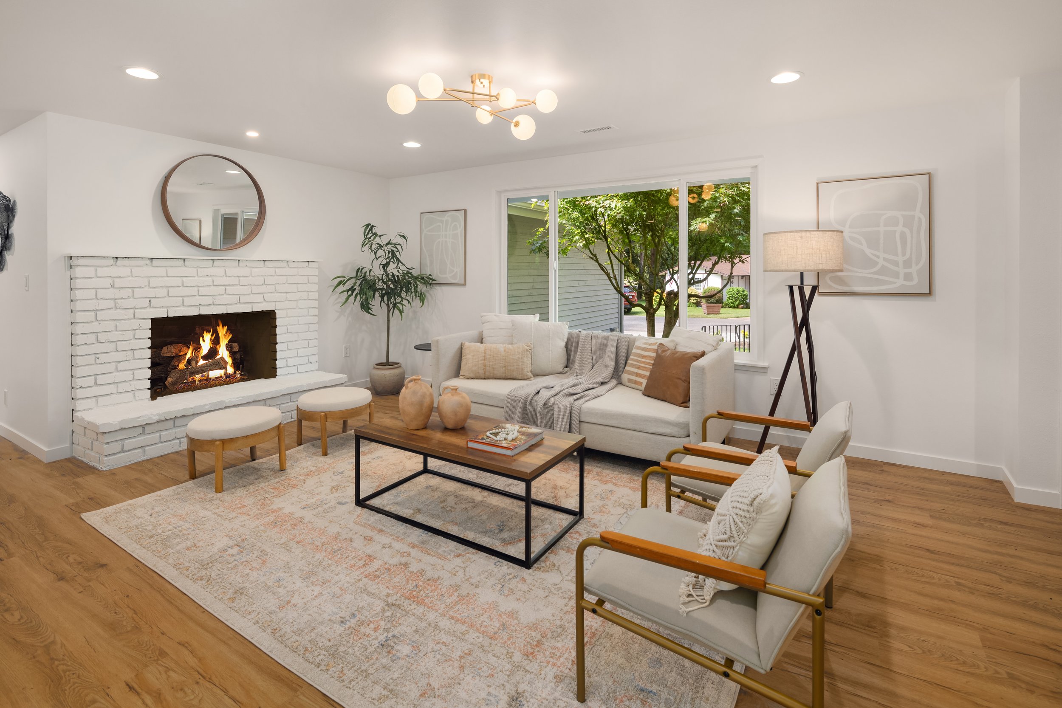
The Stonehouse
This 12,000 sq. ft. English inspired wood & stone home sits on 61 acres in North Bend, WA. Originally designed by Robert Edson Swain years earlier for a Boeing executive, the new owners hired Bob’s firm to redesign per their design aesthetic. As part of the design team, I was responsible for aiding in construction documentation, FF&E specifications, and more.
Firm: Robert Edson Swain



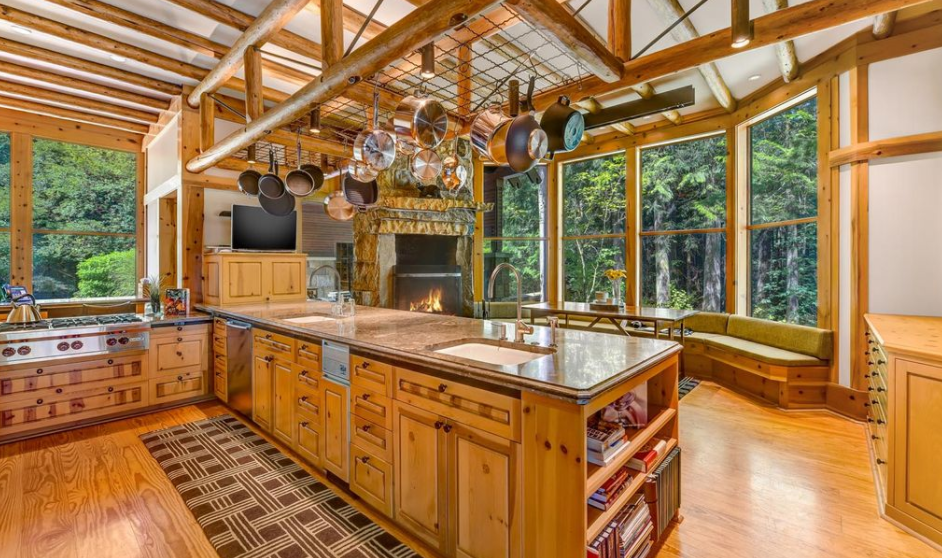


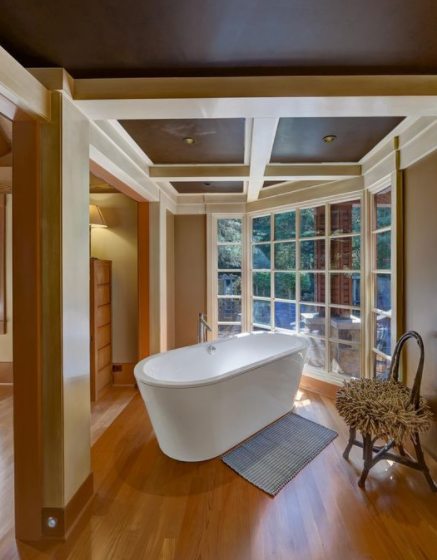
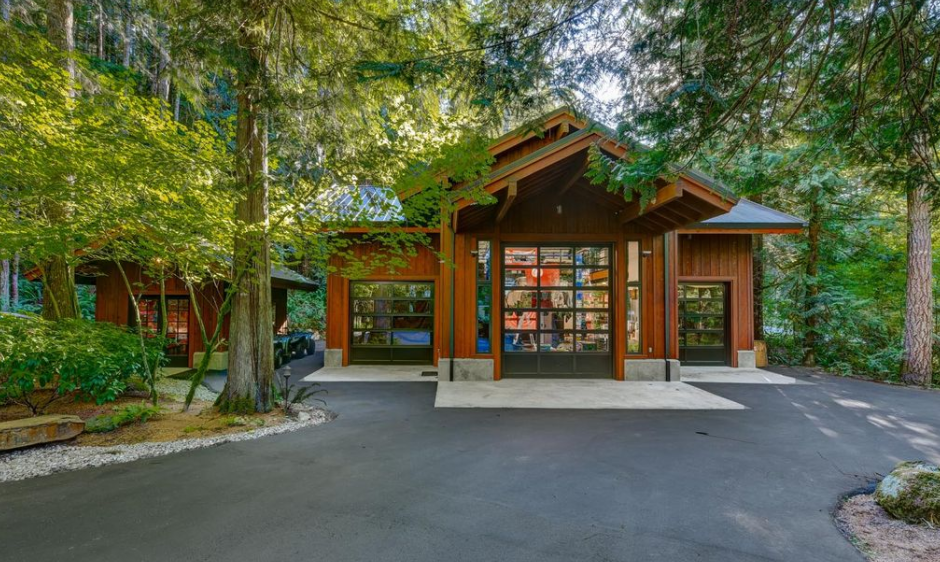
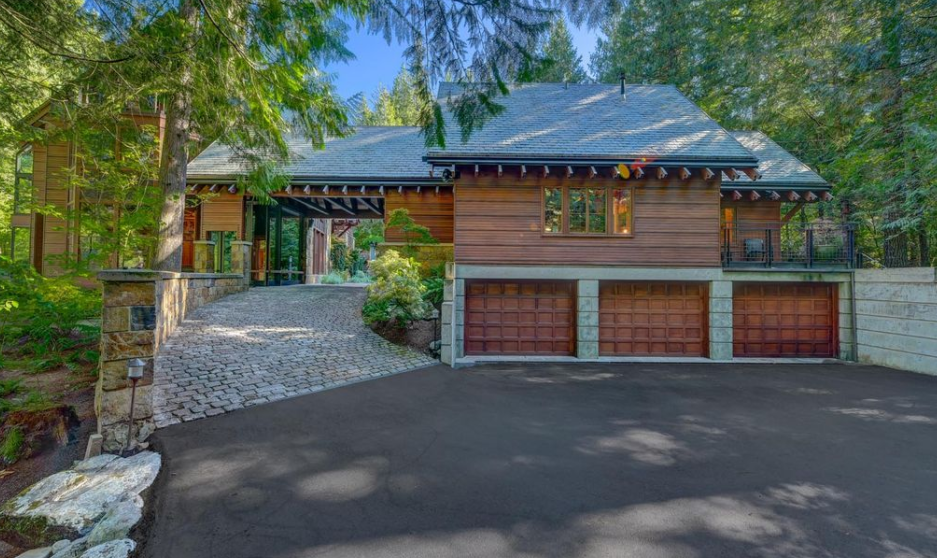
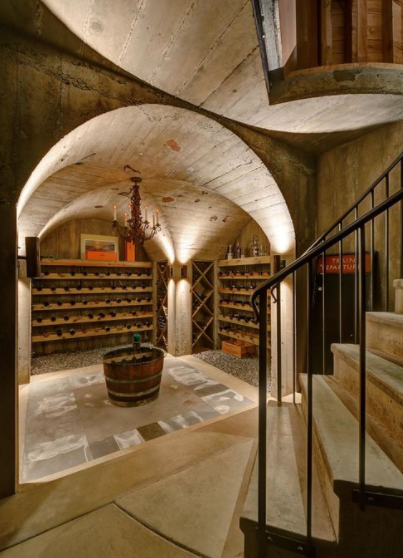
Workplace Interiors
Expanded Teknion’s market share in the Seattle market—providing workspace interiors solutions (including design and space planning, furniture specification, project management, and install) to A&D firms and end users.
Exceeded sales goal by 120%.
Firm: Apex
** I regretfully do not have photographs of these interiors.
Urban Planning
Ningguo is a county-level city in the southeast of Anhui province in the People's Republic of China. The Chinese government selected Robert Edson Swain and team for the planning and development of this urban area. As design lead for Ningguo’s Center City (70 sq. km), I was responsible for the following planning documents:
Master plans
Land use plans
Transportation plans
Greenway plans



